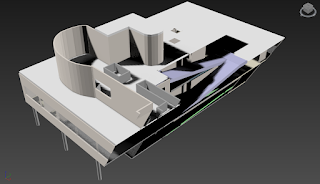Villa Savoye
Plans
The chosen residence from the book "Raumplan versus Plan Libre. Adolf Loos and Le Corbusier", 1919 -1930 edited by. Max Risselada with contributions by. Beatriz Colomina. Stanislaus von Moos; was Villa Savoye by Le Corbusier, the reason for this was the availability of structural plans. The three plans below were my reference for building the digital model of Villa Savoye in 3ds Max.
Solarium (2nd level)

First Level
Ground Level
Modeling Residence
To model the residence within 3ds Max, each floor was modeled individually then assembled together.Materials were then assigned to the model.
Finished Residence: Villa Savoye
.Dropbox of 3ds max file
https://www.dropbox.com/s/b5e4ky5c87btntz/Villa%20Savoye%20modifications.max?dl=0
GH
https://www.dropbox.com/s/wsbu4hyflcxtc9l/MSC_5075550%20V2%20emergence.gh?dl=0
https://www.dropbox.com/s/b5e4ky5c87btntz/Villa%20Savoye%20modifications.max?dl=0
GH
https://www.dropbox.com/s/wsbu4hyflcxtc9l/MSC_5075550%20V2%20emergence.gh?dl=0
Modified Precedent 1
Modified Precedent 2
Modified Precedent 3
5 Stills
Still 1: Street view of residence with pavilions. Showing the sliced residence.
Still 2: Inside level 1 of house, where the right hand side wall has become transparent allowing view of public area. Creating a "public" sense with the houses ramps and stairs between levels but keeping private the rooms on the left of the house (as seen through the corridor and door).
Still 3
View from pavilions, the block on the right are two public showers and two public toilets contained within one of the pavilions that is the furthest from the residence to reduce the risk of making residence unappealing for residents.
Still 4
One of Villa Savoye's bedrooms on level 1
Still 5: Smallest pavilion containing 3 sides of lockers, with space above them for the convenience of users for placing objects while interacting with lockers.
Still 2: Inside level 1 of house, where the right hand side wall has become transparent allowing view of public area. Creating a "public" sense with the houses ramps and stairs between levels but keeping private the rooms on the left of the house (as seen through the corridor and door).
Still 3
View from pavilions, the block on the right are two public showers and two public toilets contained within one of the pavilions that is the furthest from the residence to reduce the risk of making residence unappealing for residents.
Still 4
One of Villa Savoye's bedrooms on level 1
Still 5: Smallest pavilion containing 3 sides of lockers, with space above them for the convenience of users for placing objects while interacting with lockers.
Video
Edited video
^change speed settings to 2 ^
Unreal engine environment 2.47-5.47
Only UE4 videos that are within the larger video
Residence Unmodified
Only UE4 videos that are within the larger video
Residence and Pavilion










































